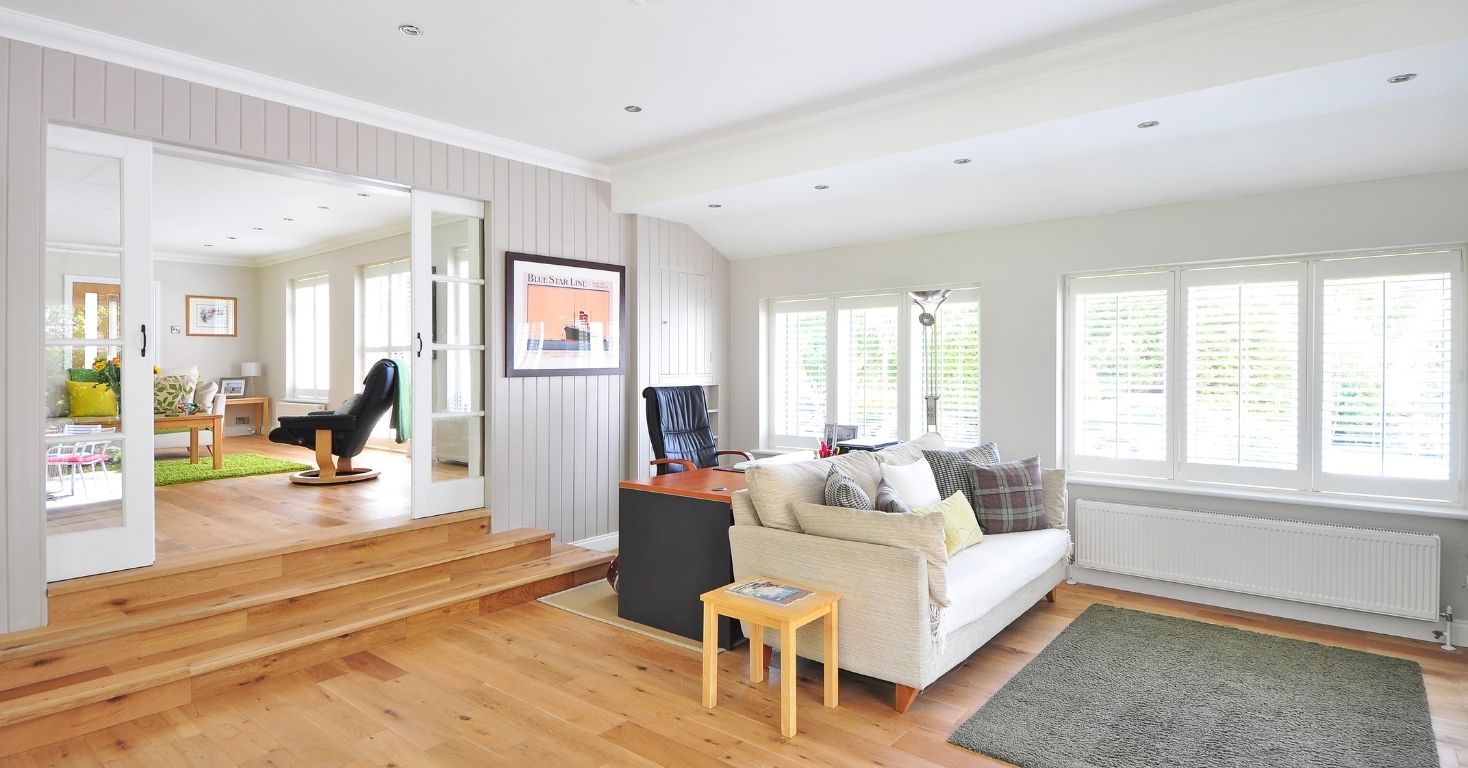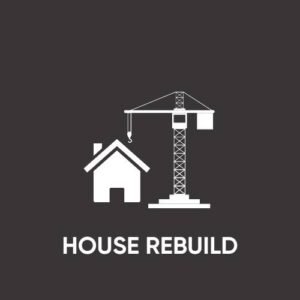PIERMONT: It is named after a village named Piermont which is incorporated in 1847 in Rockland County, New York, United States.
Piermont is a two-storey design packed with a perfect blend of luxury & space. It is perfect for growing families. It has the essence of modern living. It has a built-in theatre as well as a generous scullery.

































