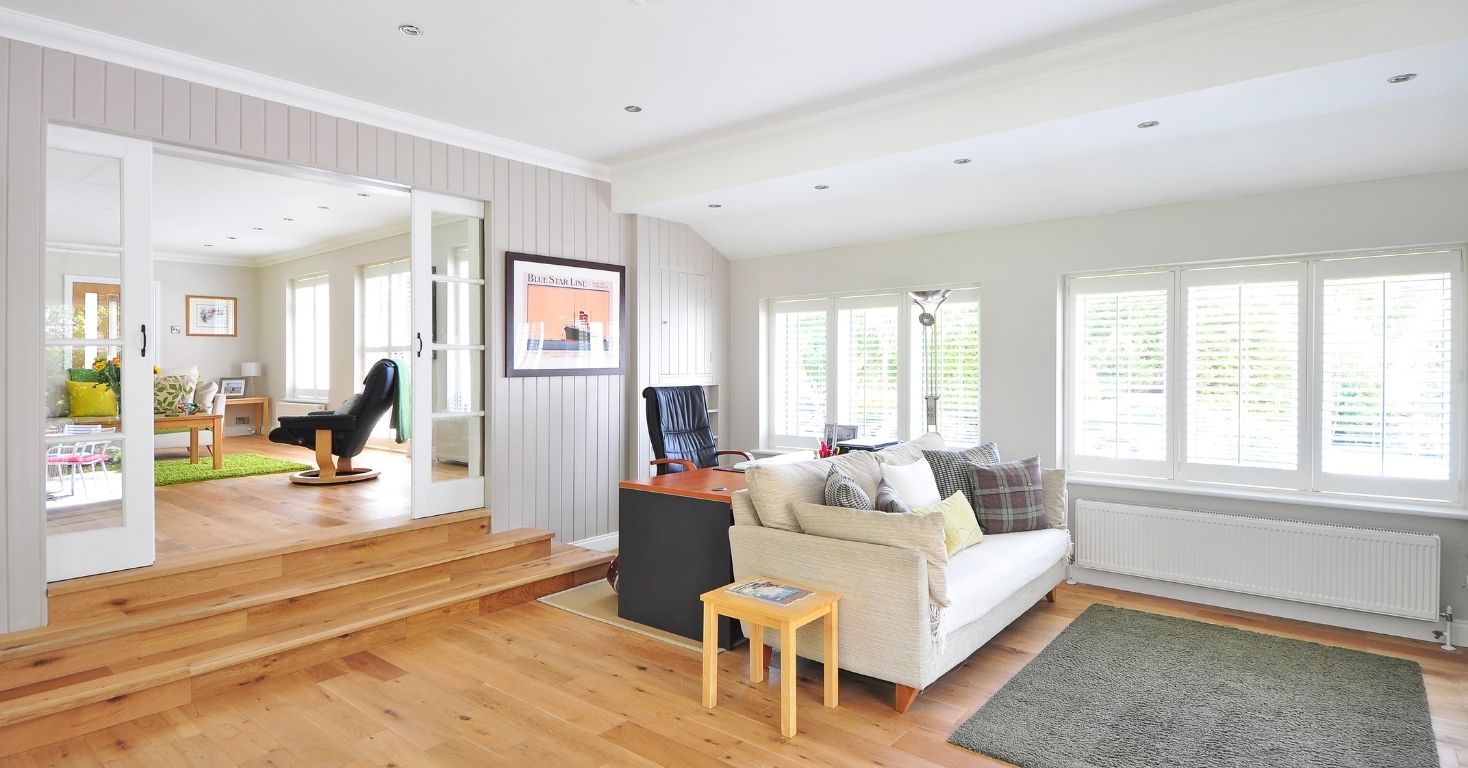KENSINGTON: It is named after a district named Kensington it is an affluent district in the Royal Borough of Kensington and Chelsea in central London.
Kensington is a perfect home design which ideal for both work & play. It is good for families who like modern design. It is designed with multiple living areas. It has a generously sized alfresco at the rear of the house.
All the rooms are especially contained on the first floor.

































