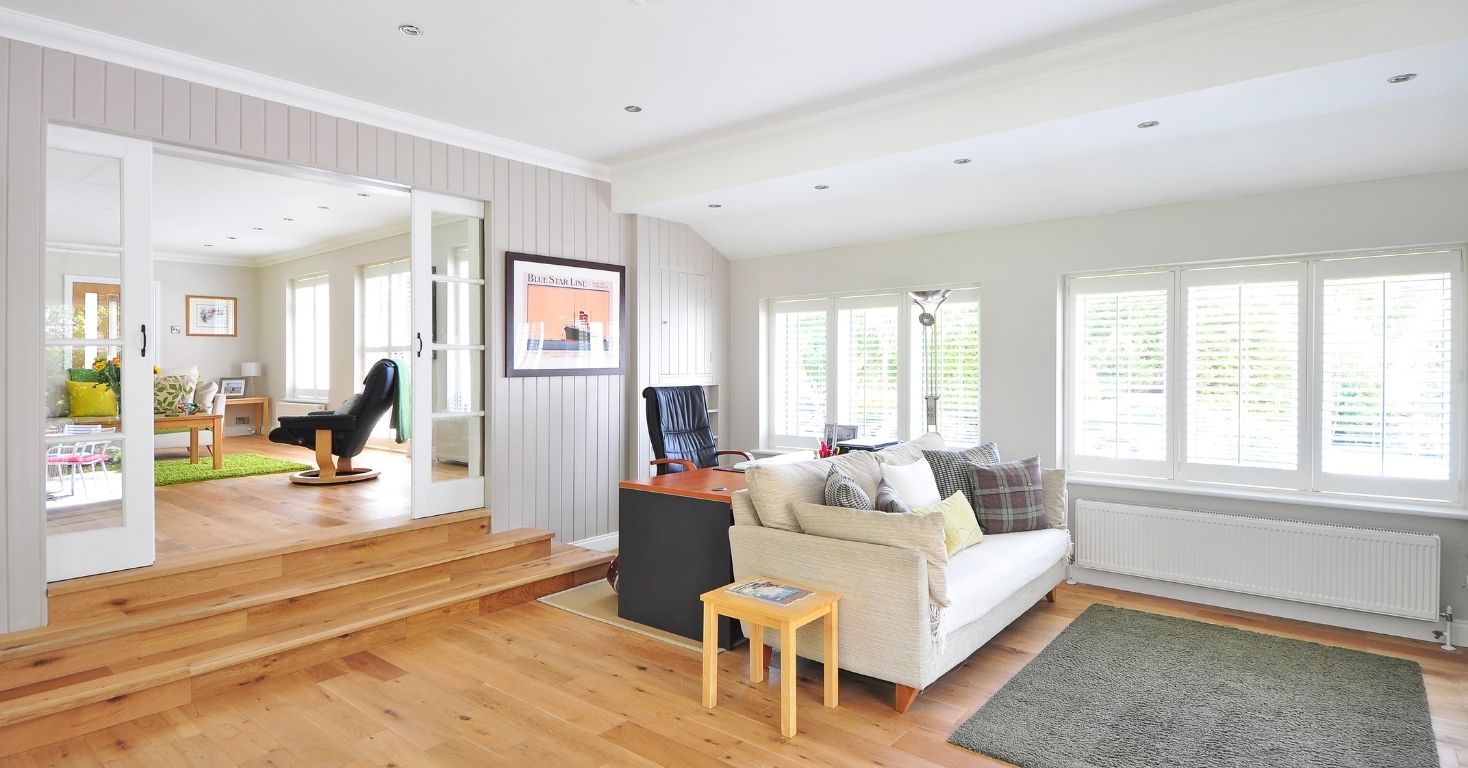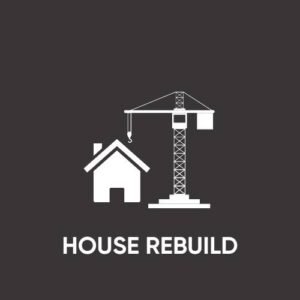HIGHVIEW: It is named after a former census-designated place in Jefferson County, Kentucky, the United States known as HighView. The population was 15,161 at the 2000 census. On January 6, 2003,
The Highview is a perfect design for a corner block, It is a full-featured design that has options for 4 to 5 bedrooms which is more than enough for a small family. The house has ample rooms for 1 to 2 guests.
The design is made for efficiently using all corner spaces so that you can get most of your land.

































