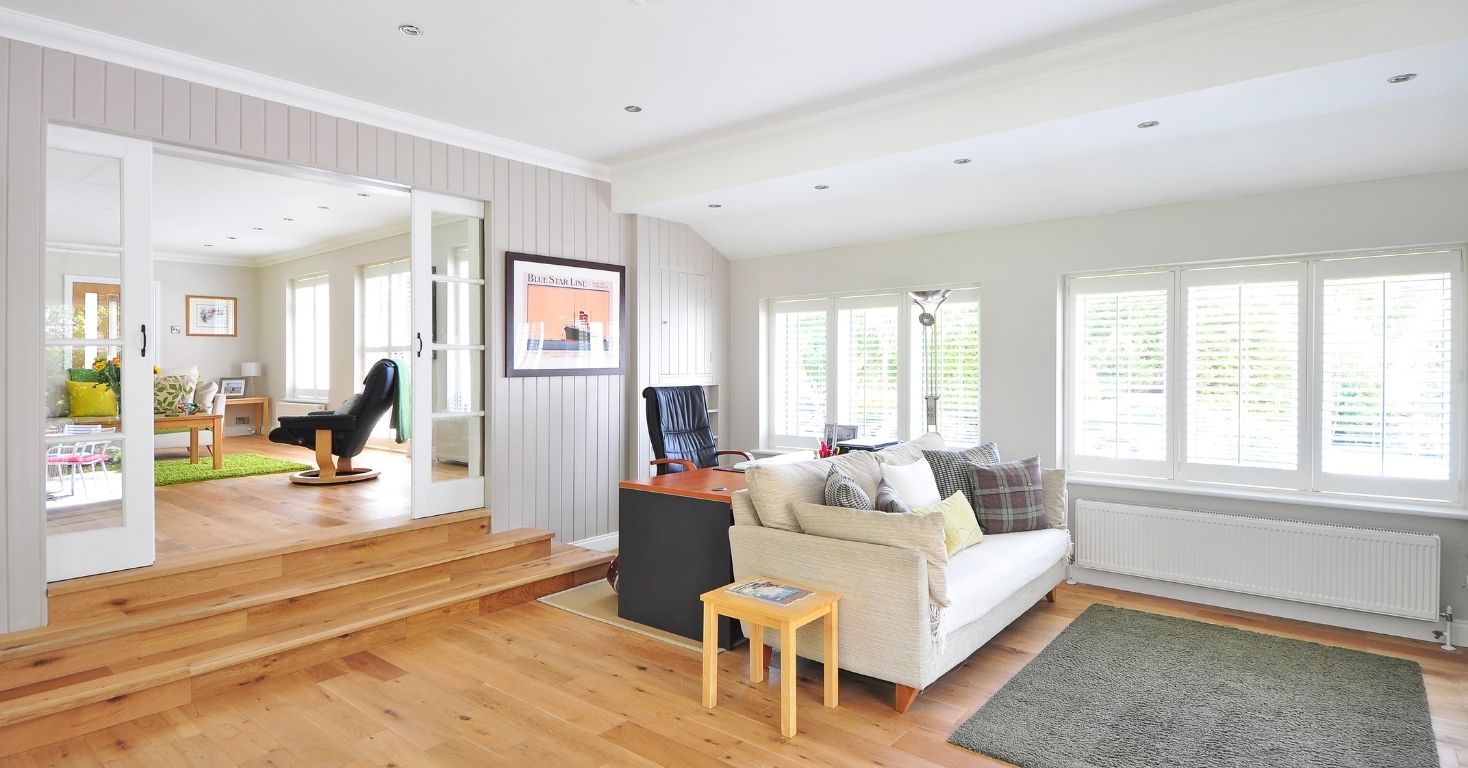GLENBROOK: Glenbrook is named after a township in Australia named Glenbrook, It is a township of the lower Blue mountains of new South Wales, Australia.
Glenbrook is a complete home it is designed for those who want it all in their homes. It is a large home design equipped with a big kitchen with sculleries to generous living areas on both floors. It is good for big families who need space for everything in their home.

































