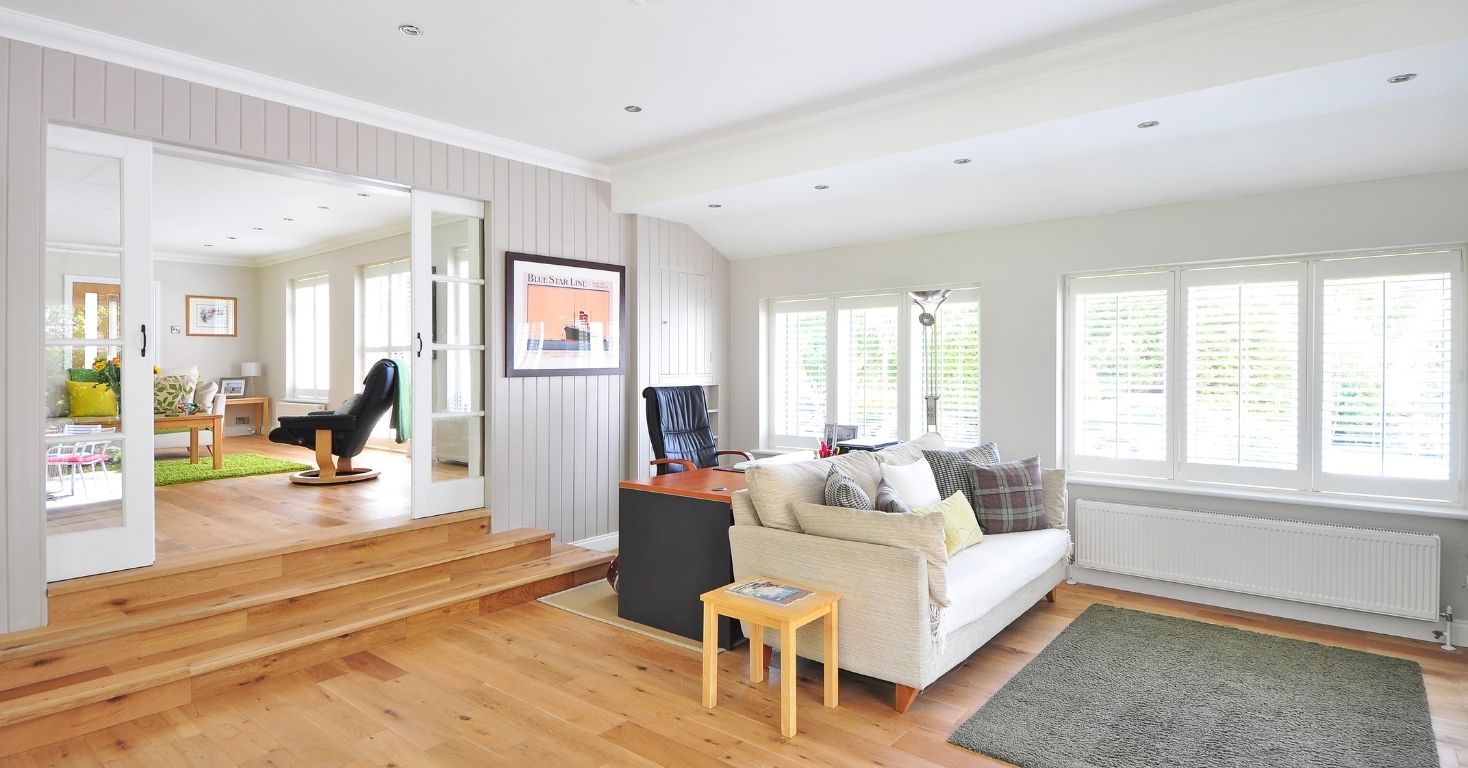DARWIN: Named after a capital city of the northern territory of Australia called Darwin.
It is designed for entertainer families, It has perfectly proportioned rooms, a lounge which is separated from other entertaining spaces. The lounge is perfect for watching a movie or relaxing with a book in privacy.
It’s a complete package for optimal sized spaces.















































