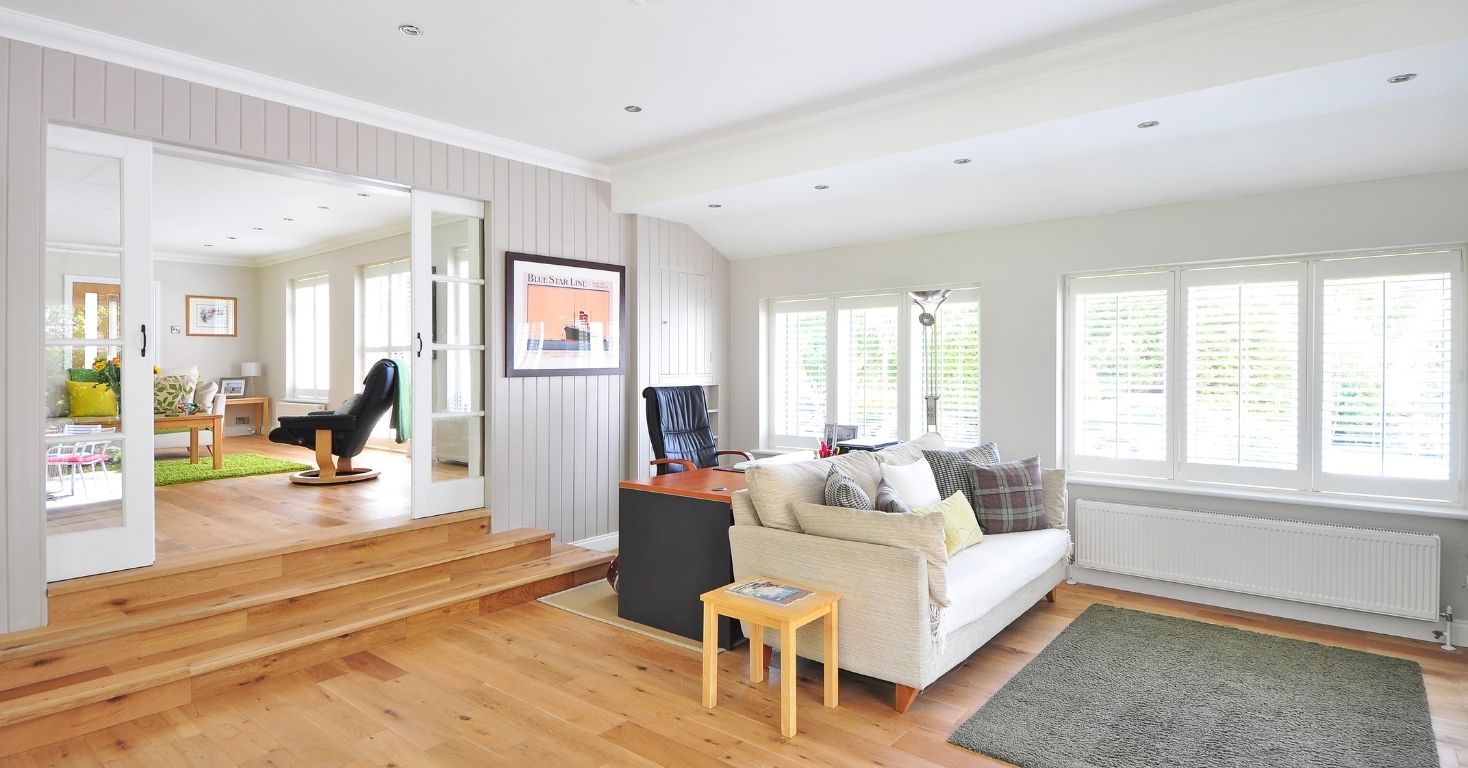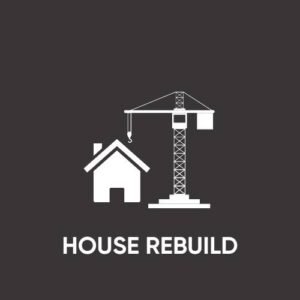CROMPTON: It is named after a english origin term Crompton meaning “ from the winding farm”.
The Crompton has been designed for entertainers. The design is a single storey 4 bedrooms design with all bedrooms in the front providing you with free back area that can open up into a generous kitchen/living/dining area that has many indoor & outdoor spaces.















































