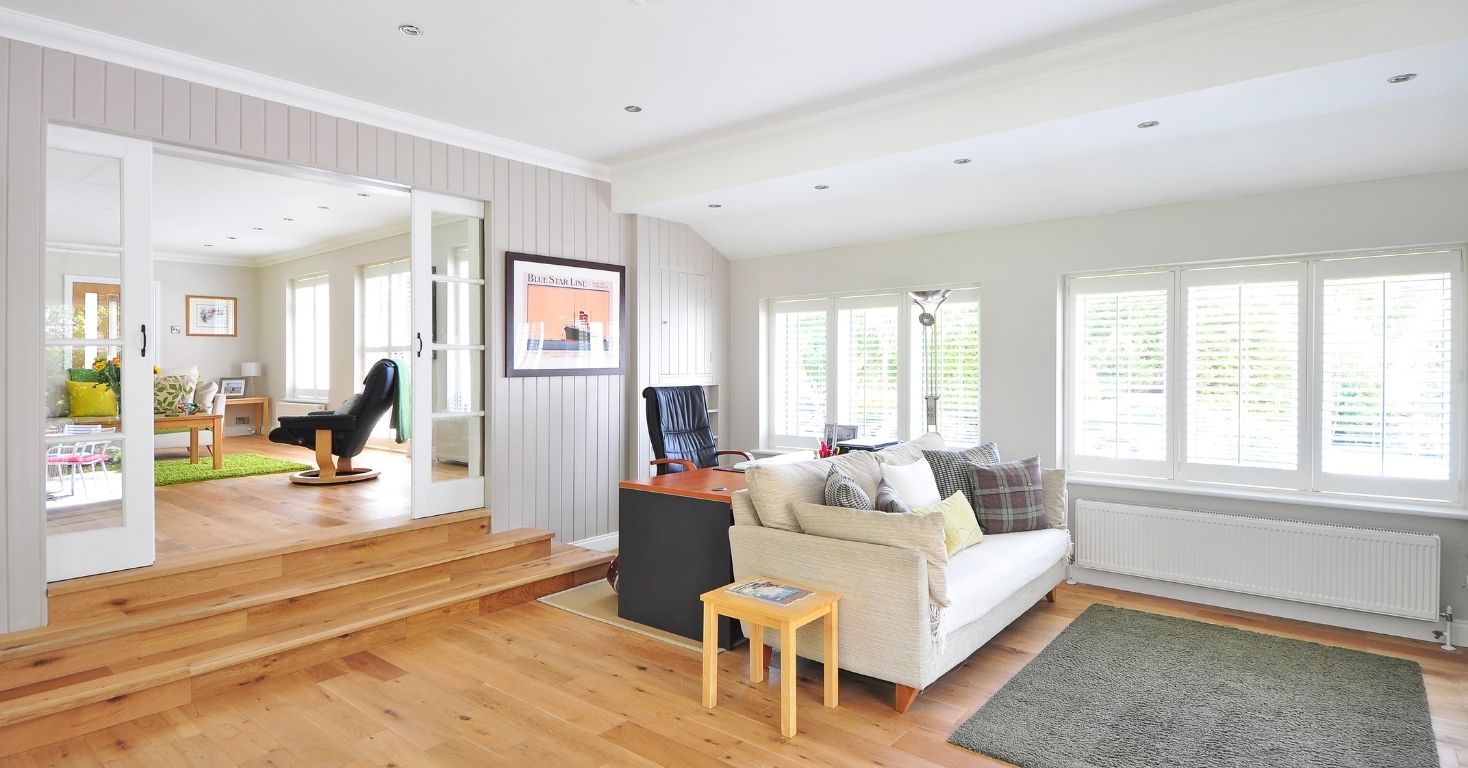COVENTRY: It is named after an Industrial city in the west Middlands of England.
It is a mixture of traditional design with modern style. The design provides with a perfect space for the family & suitable for small family gettogether meals or conversation, the home provides you with all the features that you get in a home much larger than this affordable home design.















































