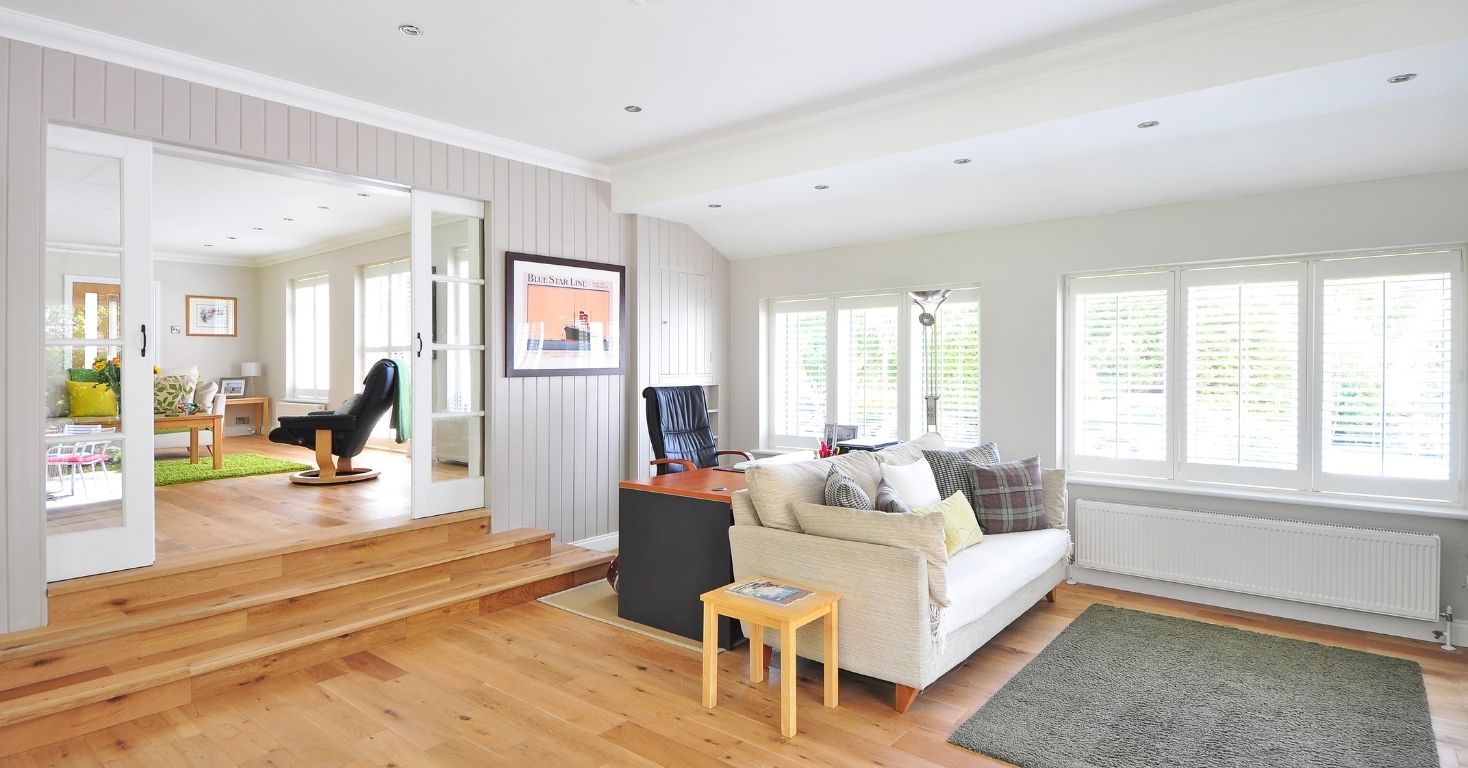CLARINGTON GRAND: It is named after a lower-tier municipality in Durham in Ontario Canada known as Clarington.
Clarington grand is designed for nature lovers, as the home has multiple windows & glass areas to provide you with the most natural light during the daytime. The second storey is a delight for entertainers who love formal living areas. The house is equipped with a media room or home theatre, an open plan living kitchen area leading out to alfresco. All in all, it is a design that can make your neighbour jealous.

































