- Toll Free: 0421.938.856
- Email us:
- info@radisonhomes.com.au
- Working Hours: 08:00-17:00
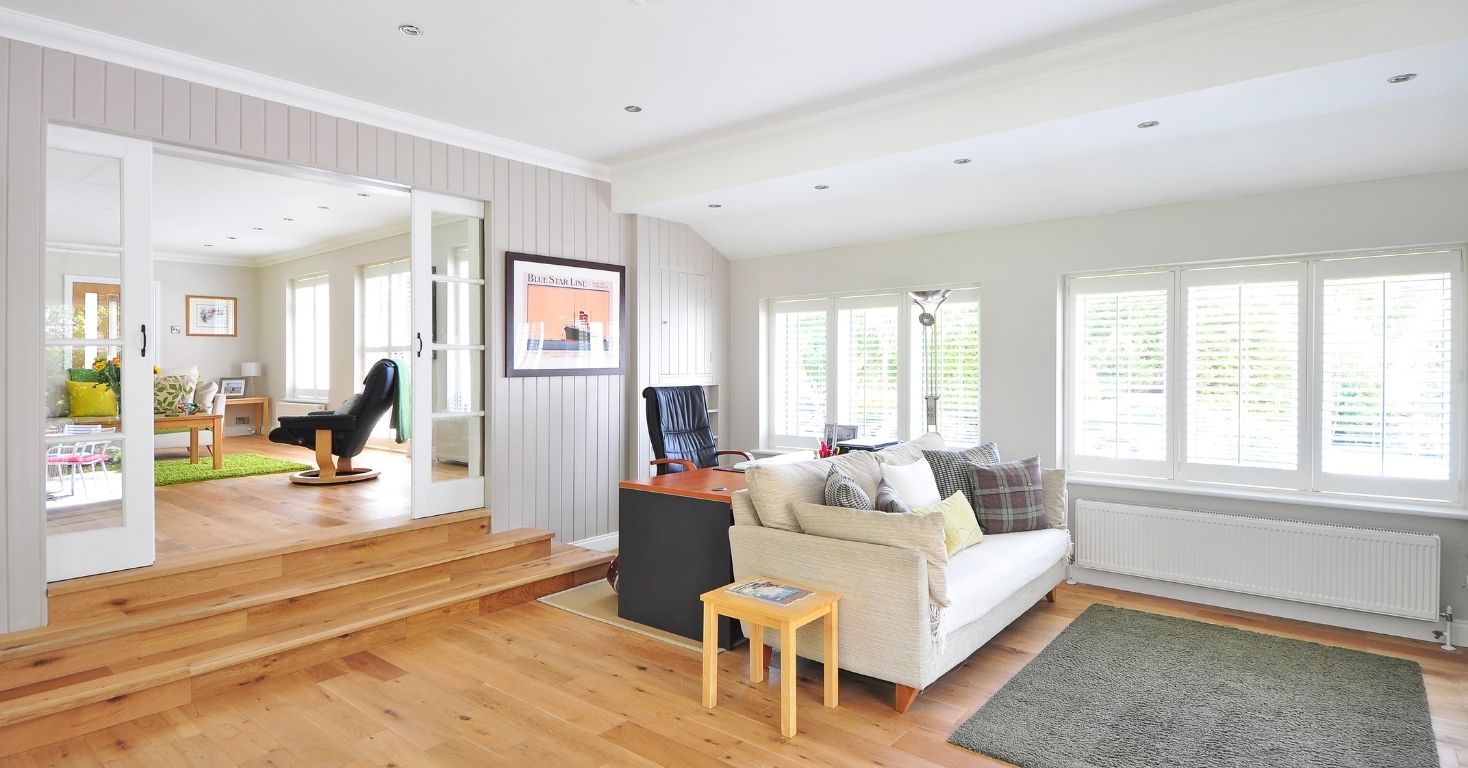
CHADWICK
PERFECT FOR






CHADWICK 29
4 Bed-Rooms
2.5 Bathrooms
2 Cars-Parking
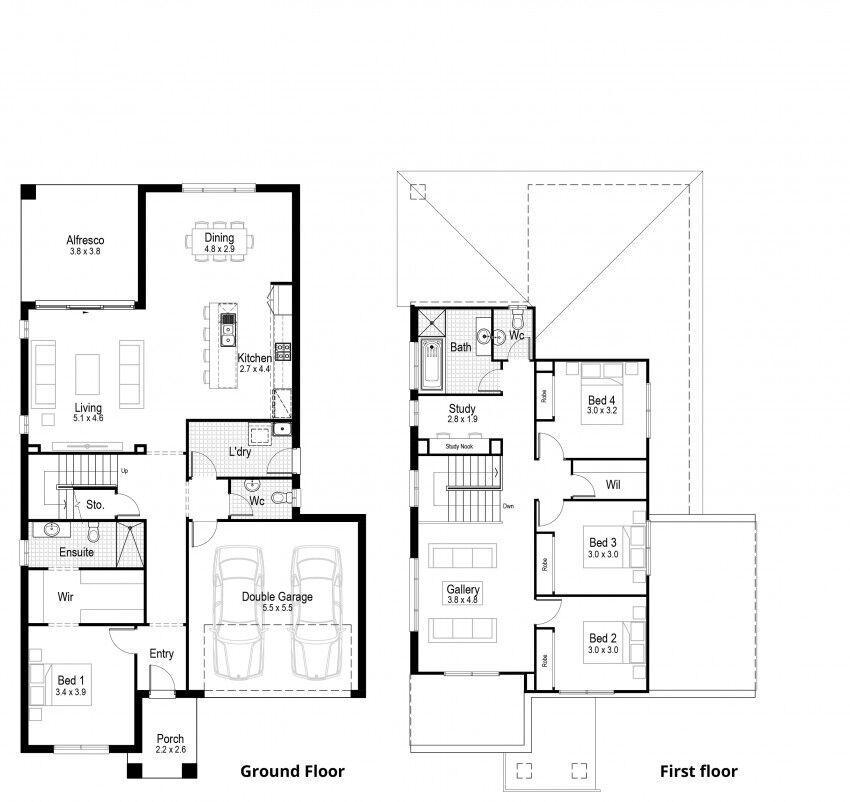
Minimum Lot Width: 13.69m
Subject to council Conditions
Measurements:
LIVING AREA: 214.59m²
GARAGE: 33.75m²
ALFRESCO: 14.75m²
PORCH: 5.15m²
OVERALL WIDTH: 11.27m
OVERALL LENGTH: 19.43m
TOTAL AREA: 268.24m²
CHADWICK 33
4 Bed-Rooms
2.5 Bathrooms
2 Cars-Parking
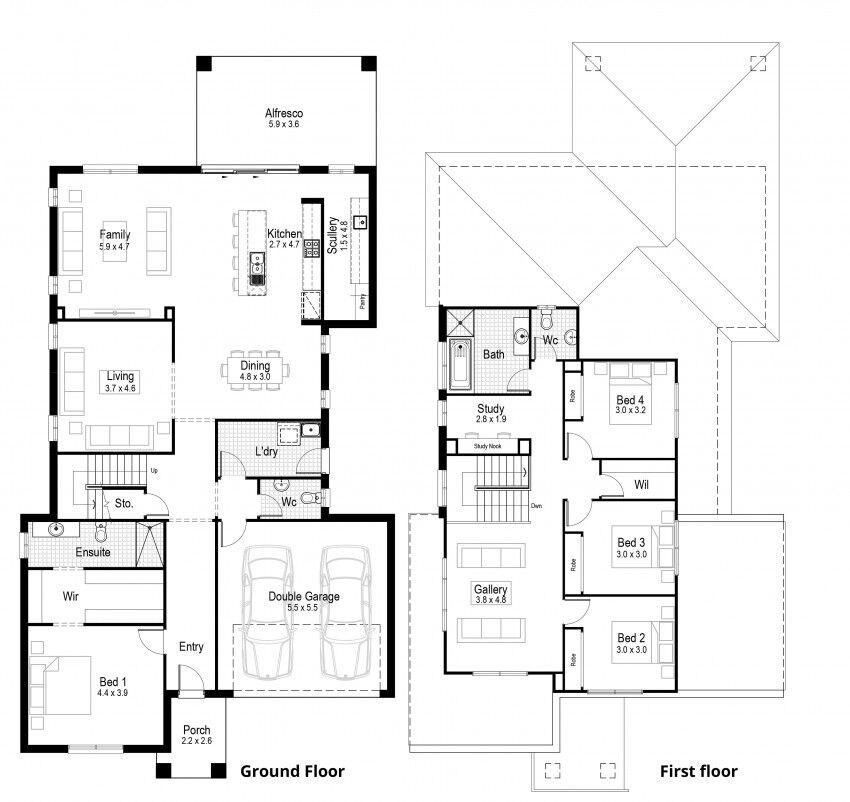
Minimum Lot Width: 14.65m
Subject to council Conditions
Measurements:
LIVING AREA: 250.60m²
GARAGE: 33.75m²
ALFRESCO: 21.13m²
PORCH: 5.15m²
OVERALL WIDTH: 12.23m
OVERALL LENGTH: 23.63m
TOTAL AREA: 310.63m²
CHADWICK 37
4 Bed-Rooms
2.5 Bathrooms
2 Cars-Parking
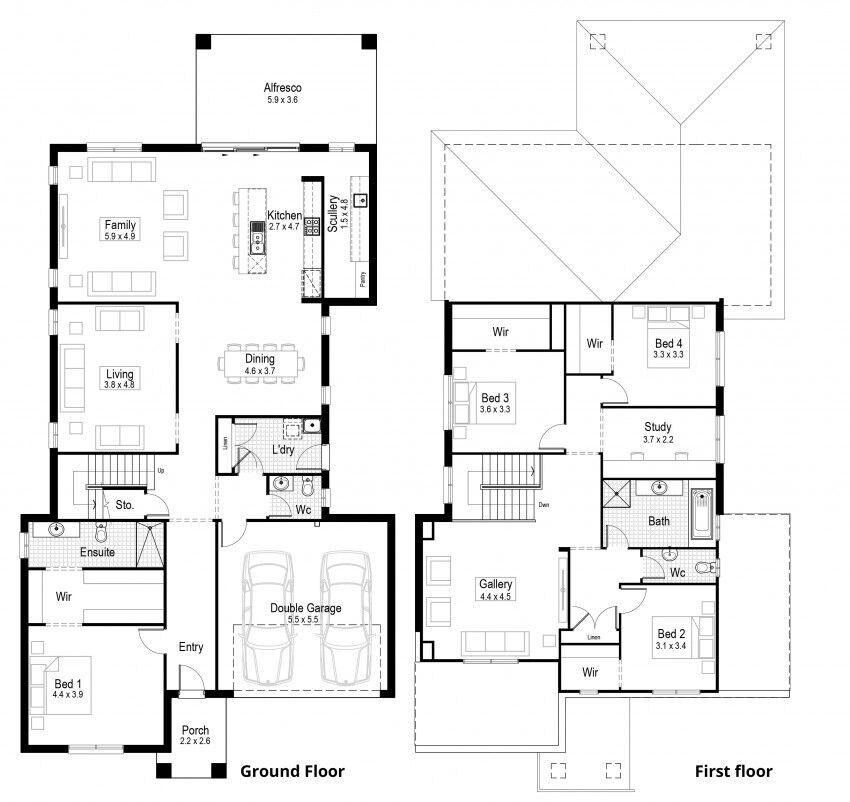
Minimum Lot Width: 14.65m
Subject to council Conditions
Measurements:
LIVING AREA: 283.56m²
GARAGE: 33.75m²
ALFRESCO: 21.24m²
PORCH: 5.15m²
OVERALL WIDTH: 12.23m
OVERALL LENGTH: 24.35m
TOTAL AREA: 343.70m²
CHADWICK 41
5+ Bed-Rooms
3.5 Bathrooms
2 Cars-Parking
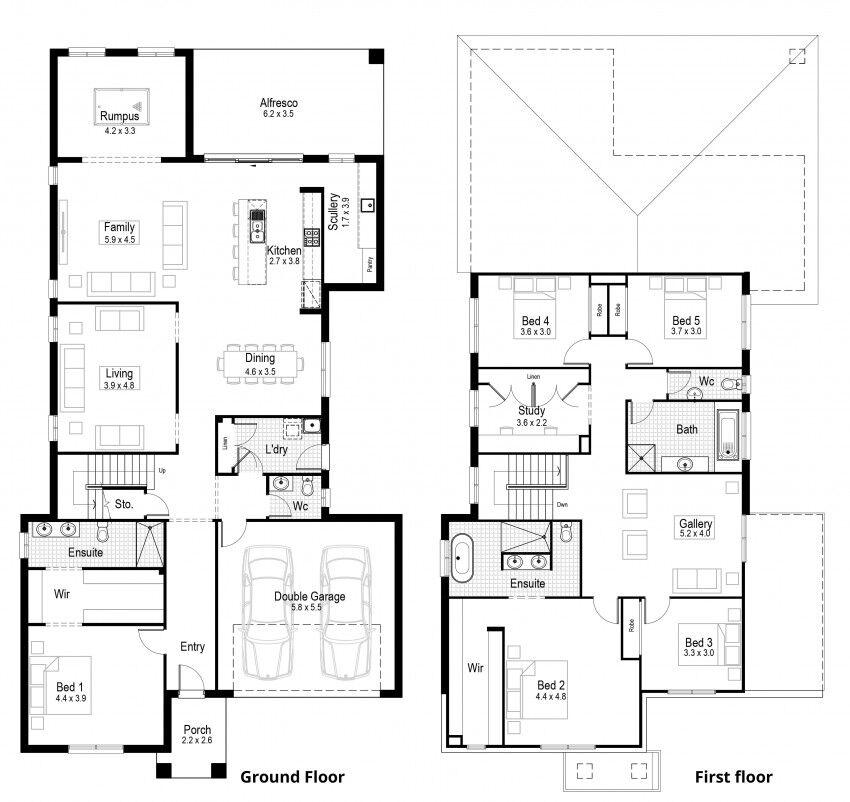
Minimum Lot Width: 14.89m
Subject to council Conditions
Measurements:
LIVING AREA: 321.45m²
GARAGE: 35.19m²
ALFRESCO: 21.72m²
PORCH: 5.15m²
OVERALL WIDTH: 12.47m
OVERALL LENGTH: 23.87m
TOTAL AREA: 383.51m²
FACADES






OUR GUARANTEE





