- Toll Free: 0421.938.856
- Email us:
- info@radisonhomes.com.au
- Working Hours: 08:00-17:00
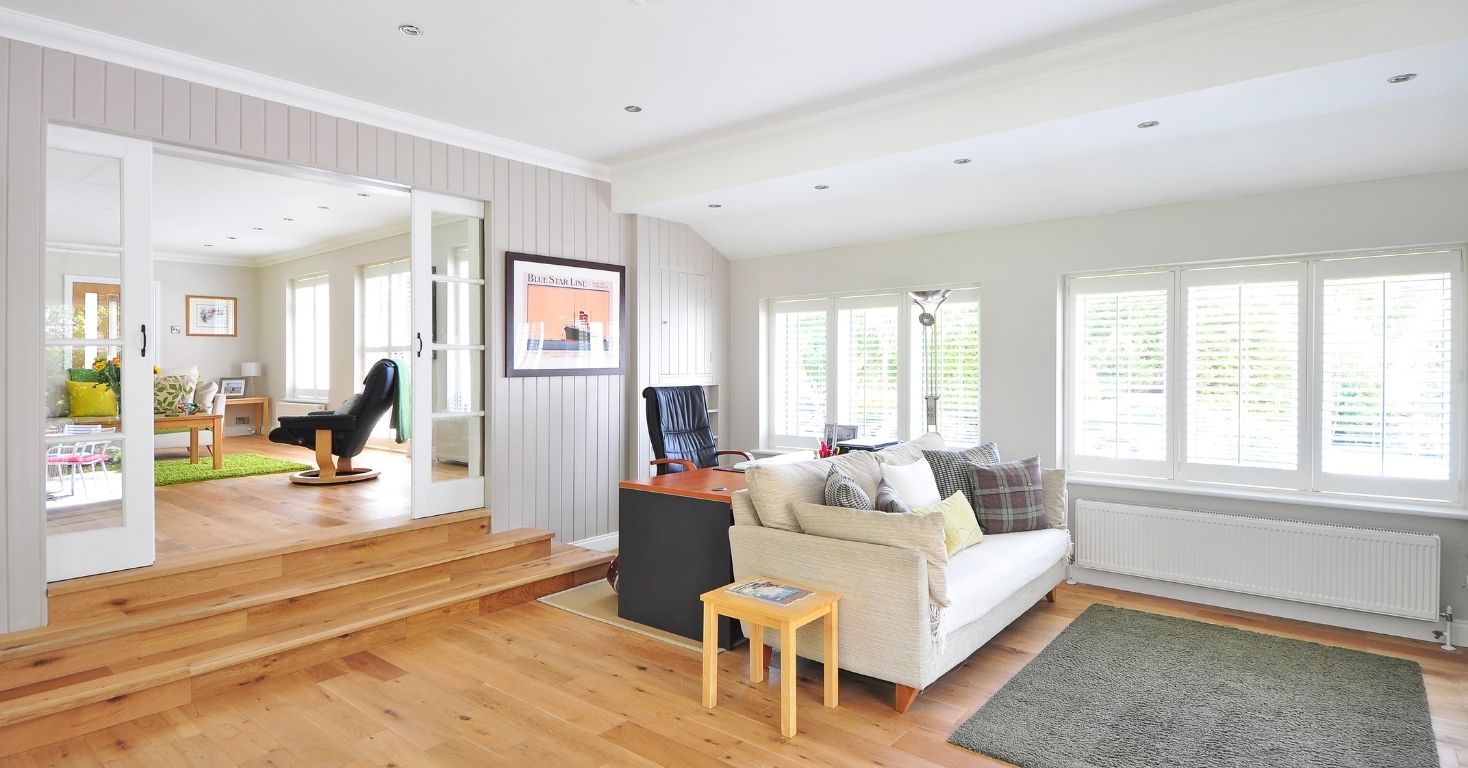
BY VIEW
PERFECT FOR




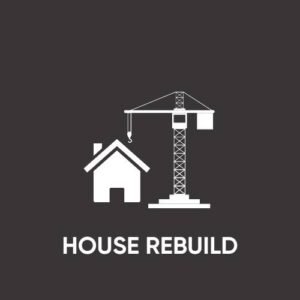
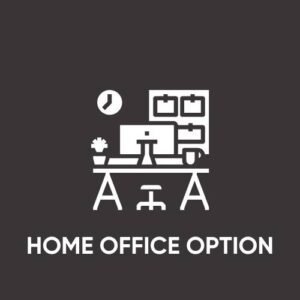
BY VIEW 37
4+ Bed-Rooms
2 Bathrooms
2 Cars-Parking
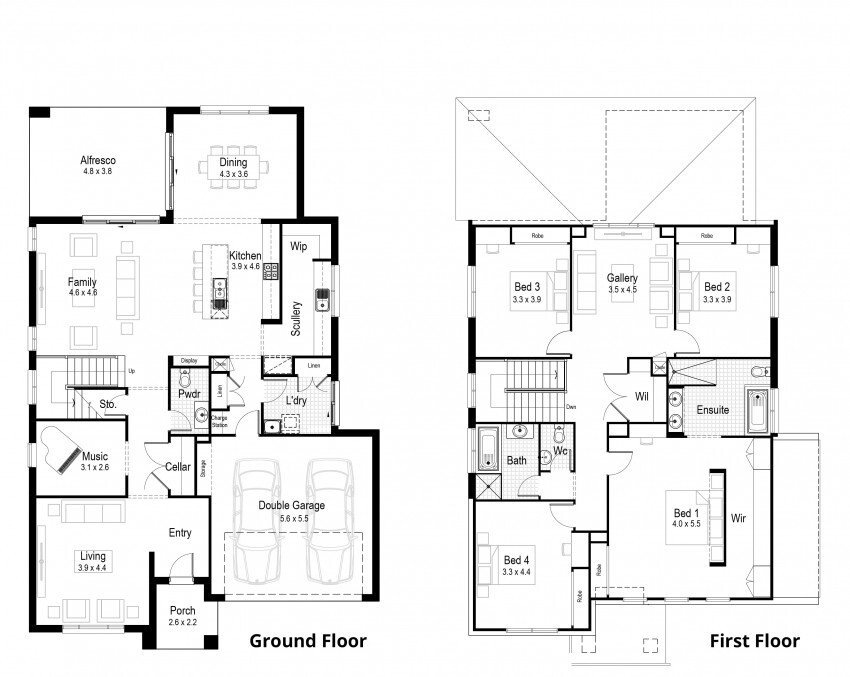
Minimum Lot Width: 14.65m
Subject to council Conditions
Measurements:
LIVING AREA: 286.51m²
GARAGE: 34.24m²
ALFRESCO: 18.43m²
PORCH: 4.64m²
OVERALL WIDTH: 12.23m
OVERALL LENGTH: 18.95m
TOTAL AREA: 343.82m²
BY VIEW 42
4+ Bed-Rooms
2 Bathrooms
2 Cars-Parking
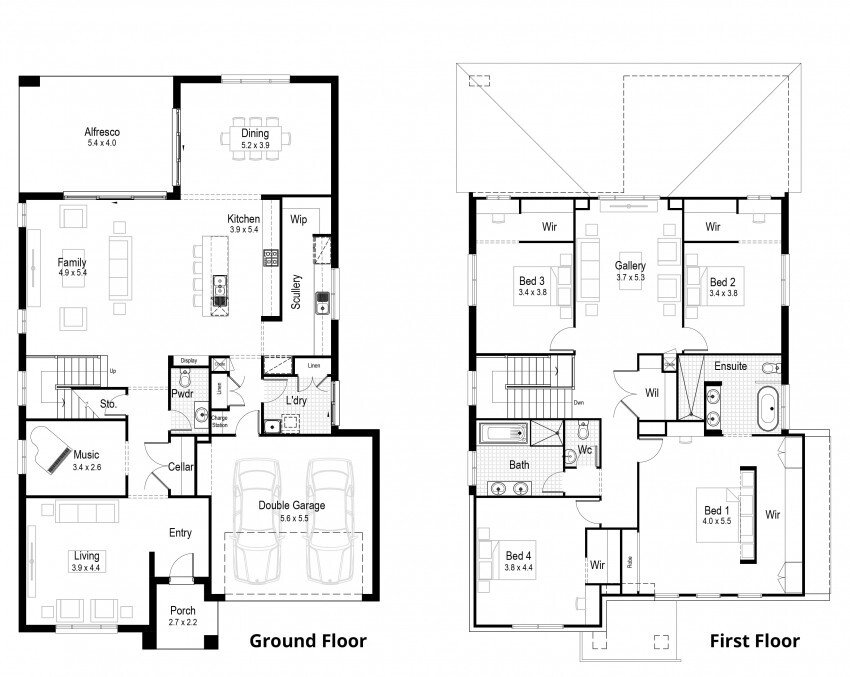
Minimum Lot Width: 15.00m
Subject to council Conditions
Measurements:
LIVING AREA: 324.82m²
GARAGE: 34.24m²
ALFRESCO: 22.03m²
PORCH: 4.64m²
OVERALL WIDTH: 12.59m
OVERALL LENGTH: 20.03m
TOTAL AREA: 385.73m²
BY VIEW 44
4+ Bed-Rooms
2 Bathrooms
2 Cars-Parking
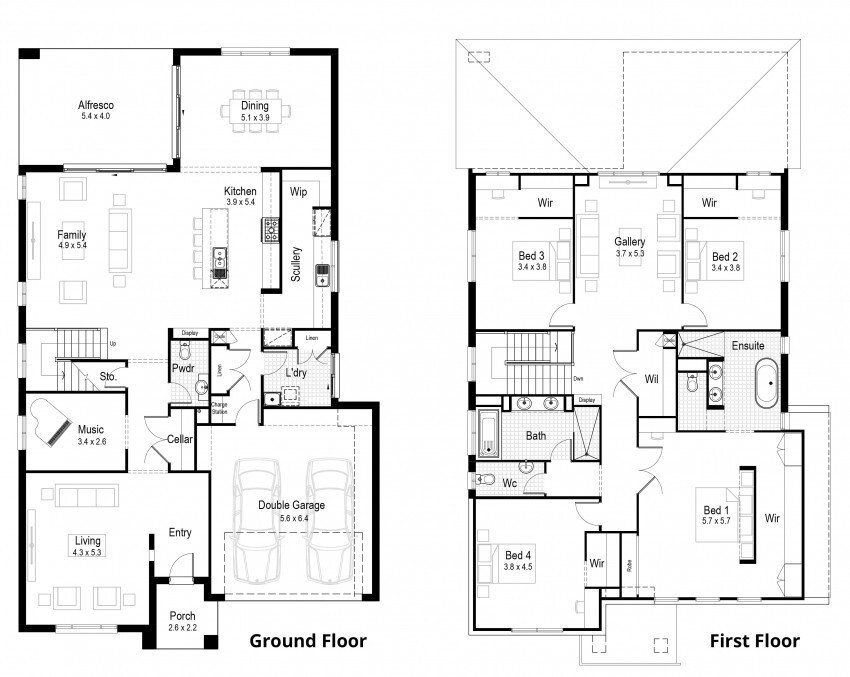
Minimum Lot Width: 15.00m
Subject to council Conditions
Measurements:
LIVING AREA: 343.91m²
GARAGE: 38.09m²
ALFRESCO: 22.03m²
PORCH: 4.64m²
OVERALL WIDTH: 12.59m
OVERALL LENGTH: 20.99m
TOTAL AREA: 408.67m²
BY VIEW 47
4+ Bed-Rooms
2 Bathrooms
2 Cars-Parking
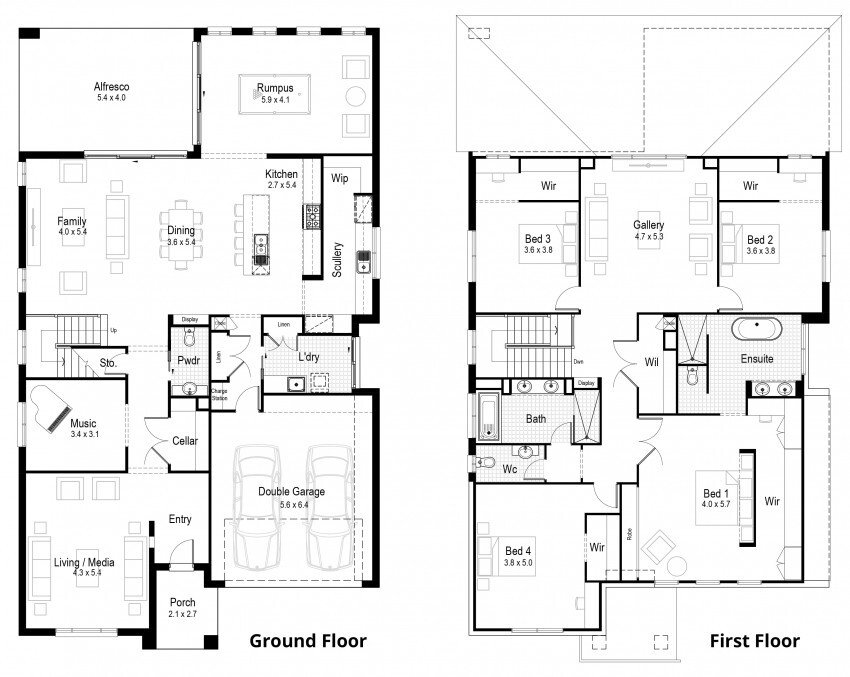
Minimum Lot Width: 15.59m
Subject to council Conditions
Measurements:
LIVING AREA: 373m²
GARAGE: 38.62m²
ALFRESCO: 22.03m²
PORCH: 5.04m²
OVERALL WIDTH: 12.59m
OVERALL LENGTH: 21.71m
TOTAL AREA: 439.47m²
FACADES






OUR GUARANTEE





