- Toll Free: 0421.938.856
- Email us:
- info@radisonhomes.com.au
- Working Hours: 08:00-17:00
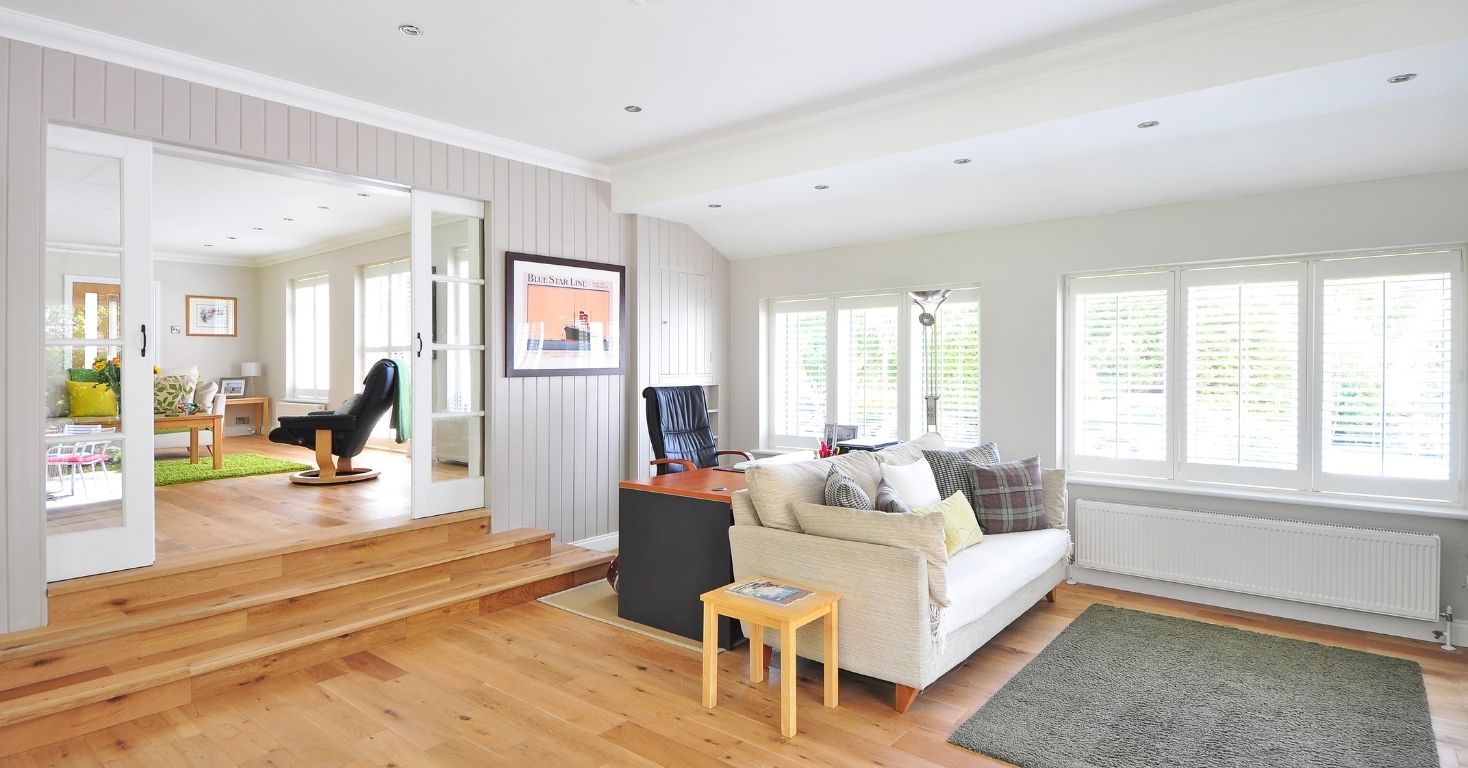
BROOKVALE
PERFECT FOR

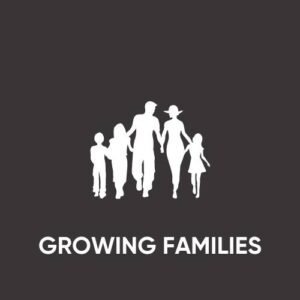


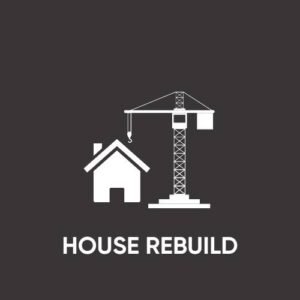
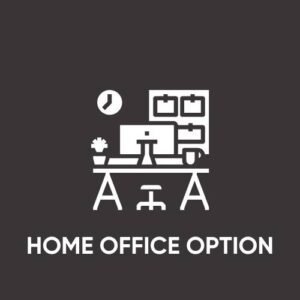
BROOKVALE 41
4 Bed-Rooms
2.5 Bathrooms
2 Cars-Parking

Minimum Lot Width: 14.65m
Subject to council Conditions
Measurements:
LIVING AREA: 319.17m²
GARAGE: 37.15m²
ALFRESCO: 20.16m²
PORCH: 4.07m²
OVERALL WIDTH: 12.23m
OVERALL LENGTH: 22.79m
TOTAL AREA: 380.55m²
BROOKVALE 45
4 Bed-Rooms
2.5 Bathrooms
2 Cars-Parking
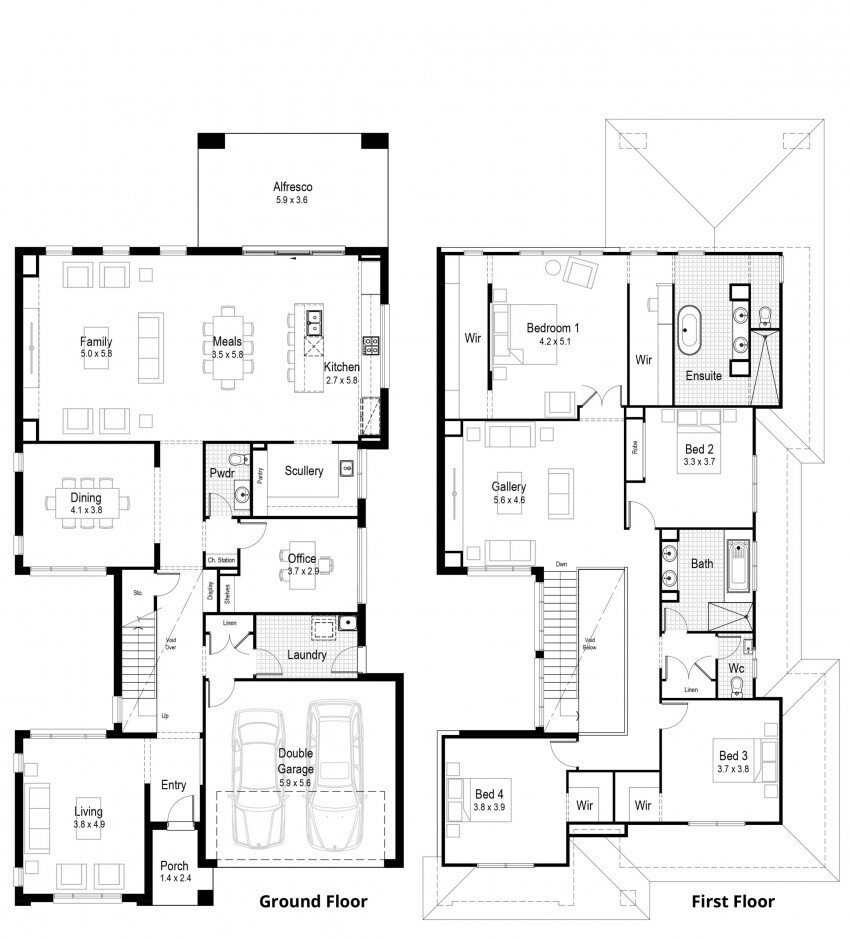
Minimum Lot Width: 14.65m
Subject to council Conditions
Measurements:
LIVING AREA: 357.18m²
GARAGE: 37.15m²
ALFRESCO: 21.56m²
PORCH: 4.07m²
OVERALL WIDTH: 12.23m
OVERALL LENGTH: 24.35m
TOTAL AREA: 419.96m²
BROOKVALE 50
4 Bed-Rooms
2.5 Bathrooms
2 Cars-Parking
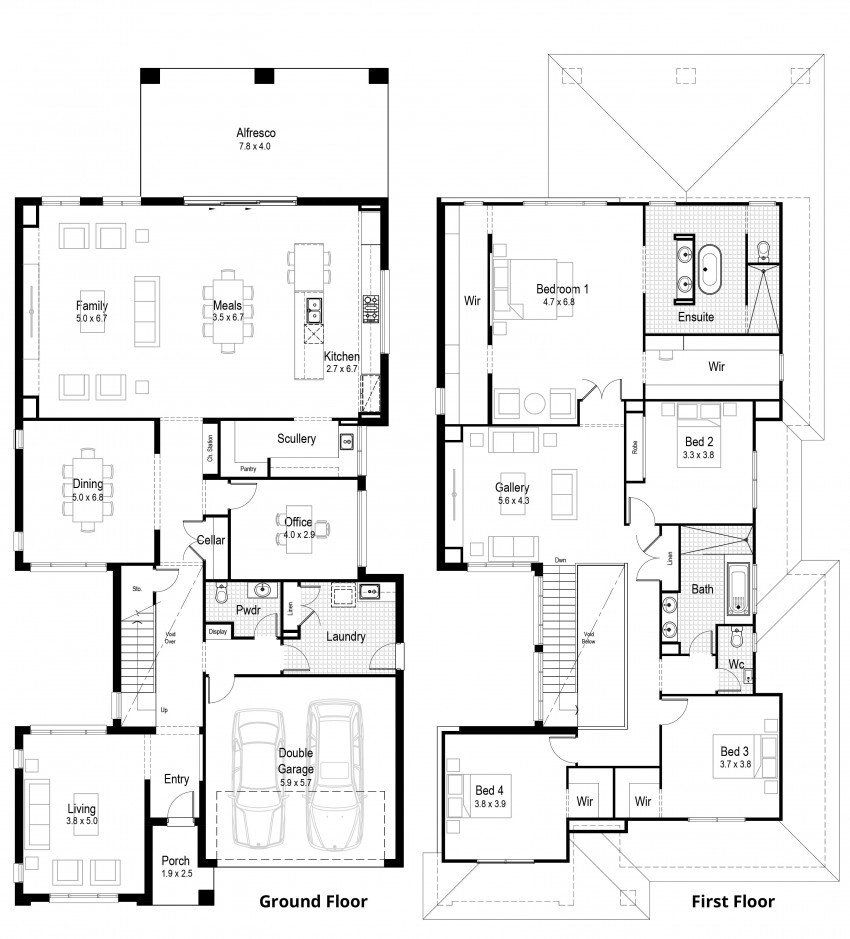
Minimum Lot Width: 14.65m
Subject to council Conditions
Measurements:
LIVING AREA: 394.18m²
GARAGE: 37.63m²
ALFRESCO: 31.82m²
PORCH: 4.25m²
OVERALL WIDTH: 12.23m
OVERALL LENGTH: 26.39m
TOTAL AREA: 467.88m²
BROOKVALE 58
5 Bed-Rooms
2.5 Bathrooms
2 Cars-Parking
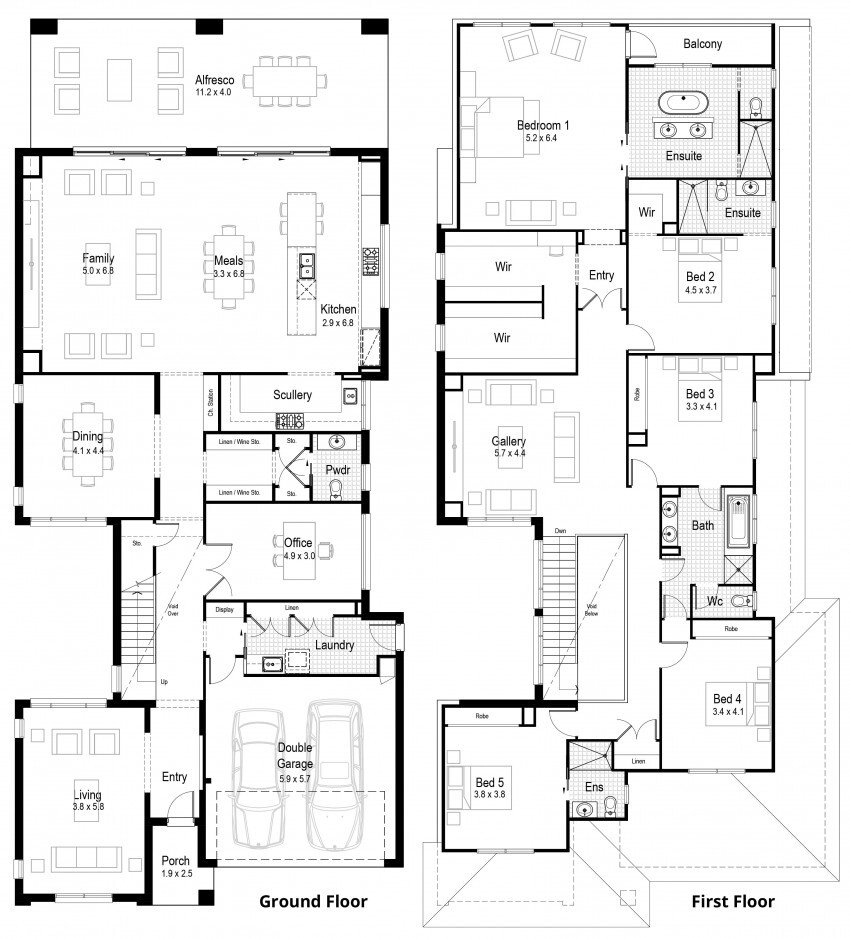
Minimum Lot Width: 14.65m
Subject to council Conditions
Measurements:
LIVING AREA: 442.99m²
GARAGE: 38.87m²
ALFRESCO: 45.99m²
PORCH: 4.25m²
OVERALL WIDTH: 12.23m
OVERALL LENGTH: 27.95m
TOTAL AREA: 538.05m²
FACADES






OUR GUARANTEE





