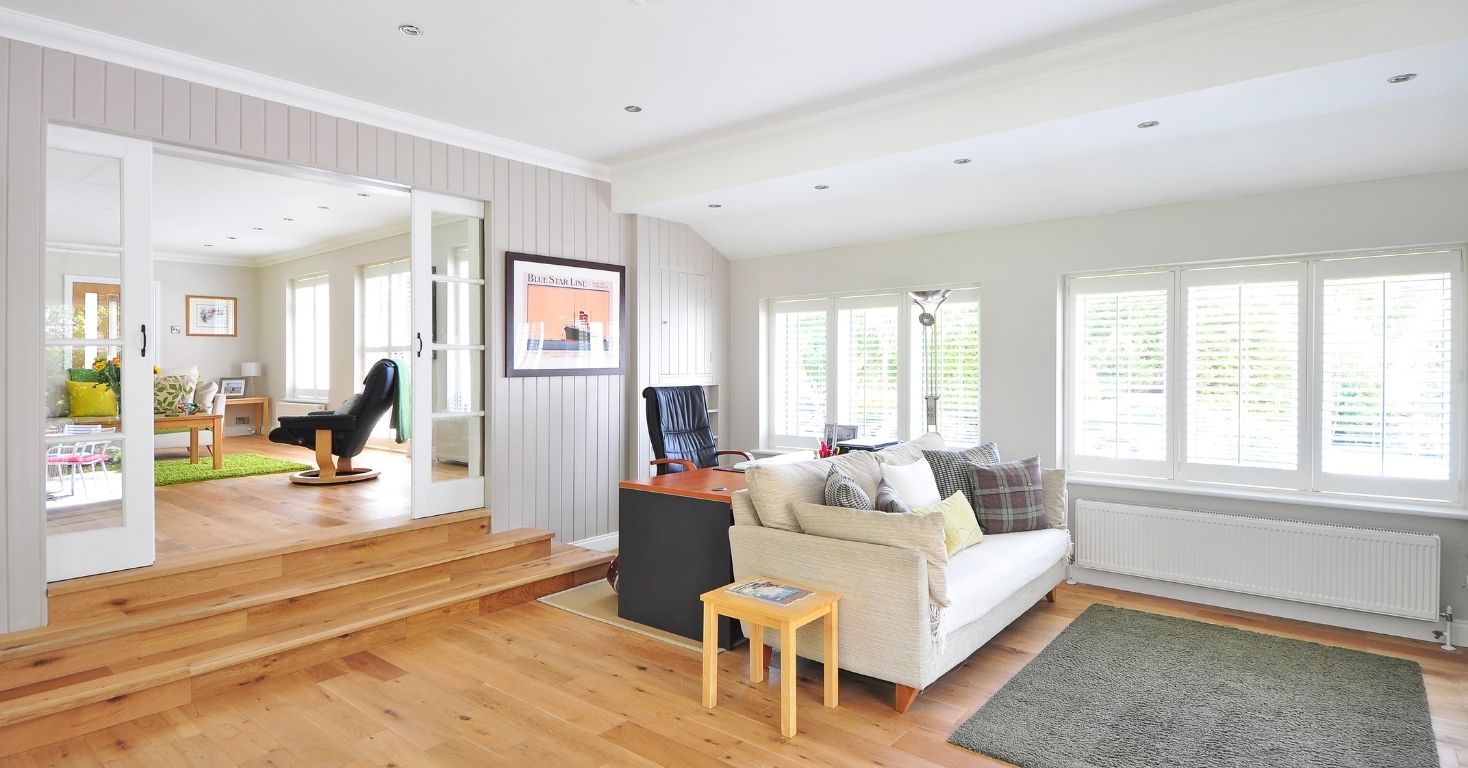AMBERLEY: Amberley is derived from the village name Amberley situated in the Horsham District of West Sussex, ENGLAND.
The village is famous for its thatched cottages.
We have designed Amberly for the growing families in mind. It is designed to include a spacious kitchen, family, and dining domain so, that families can sit together to enjoy a meal & strengthen bonds.















































